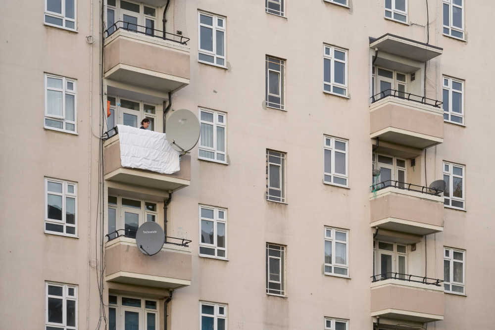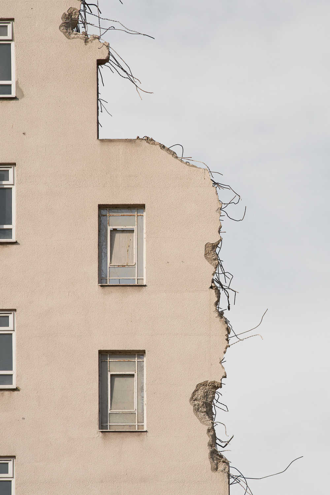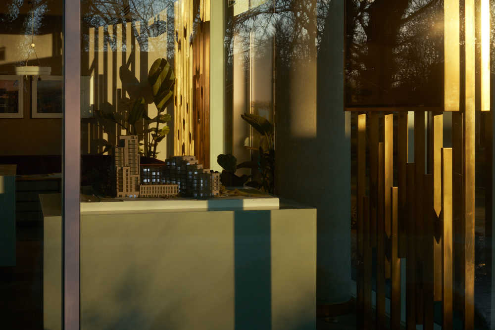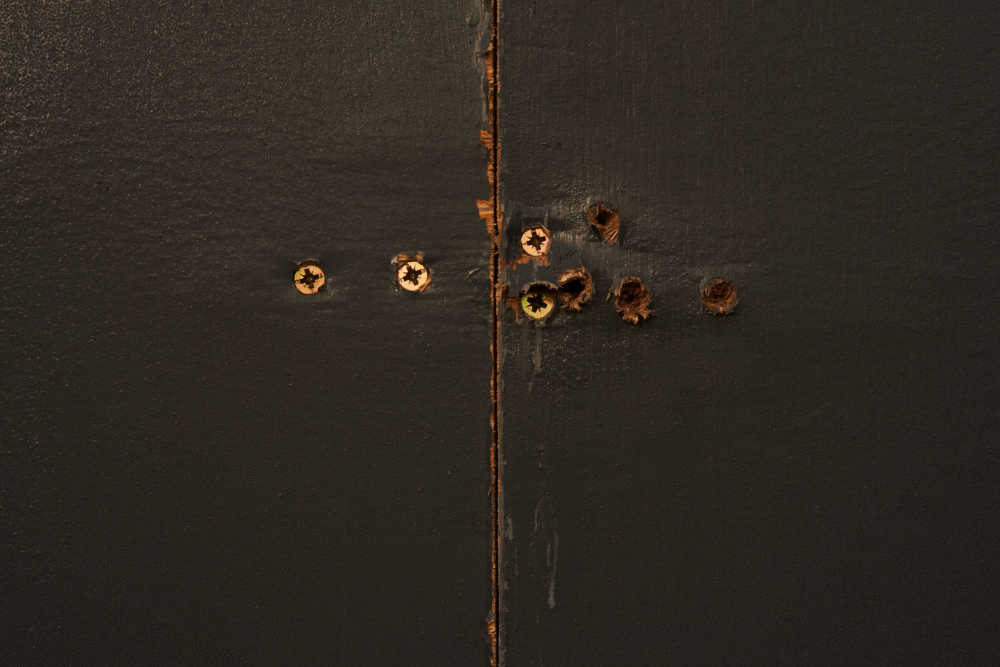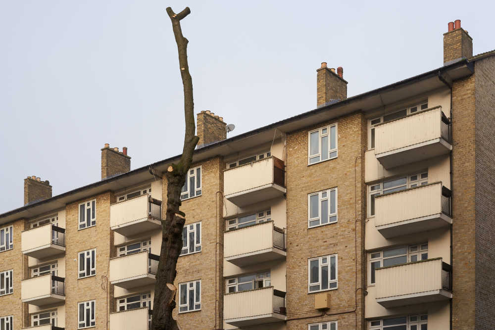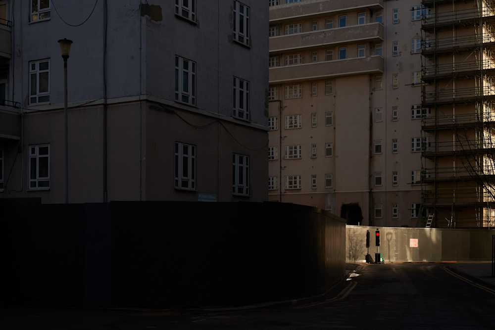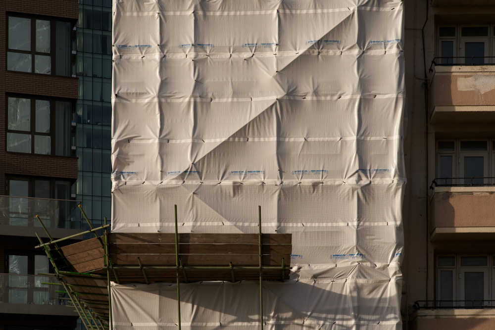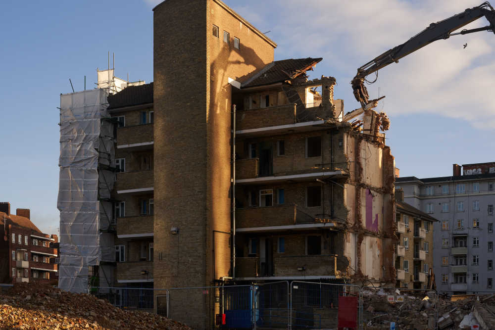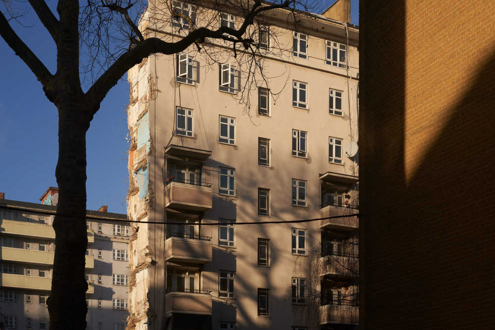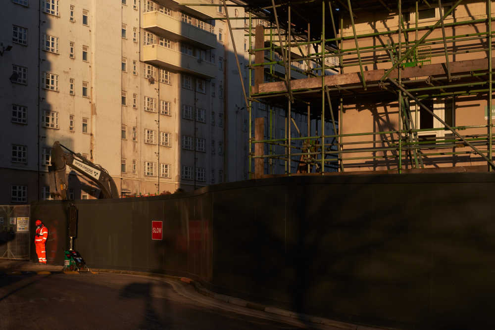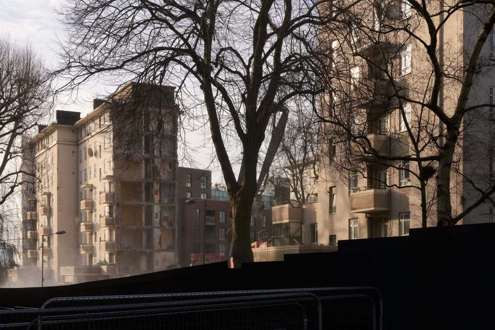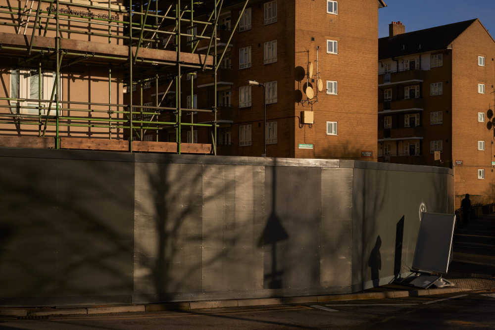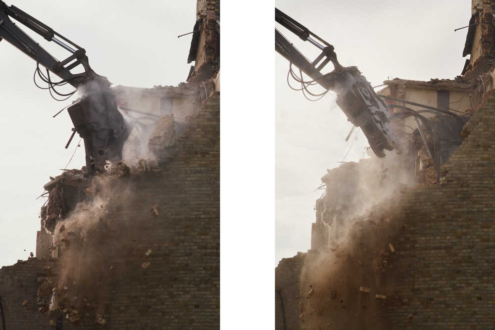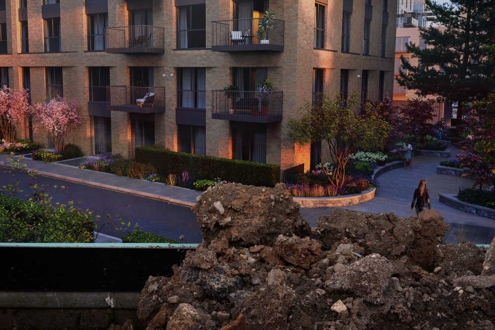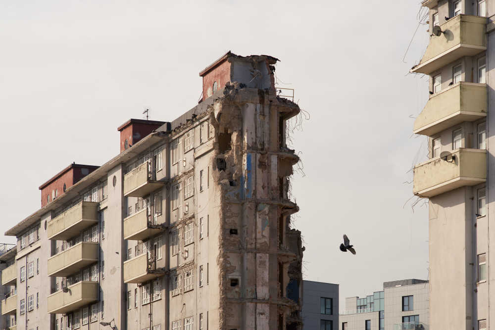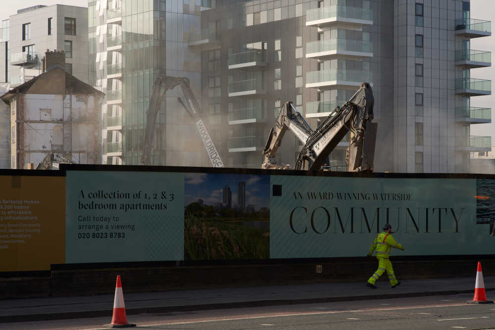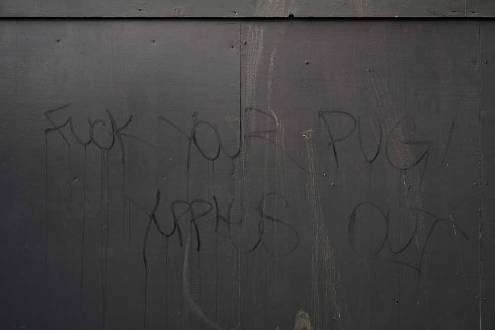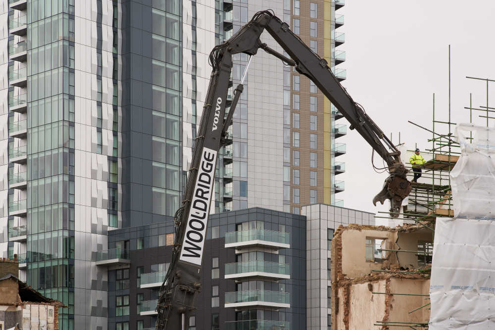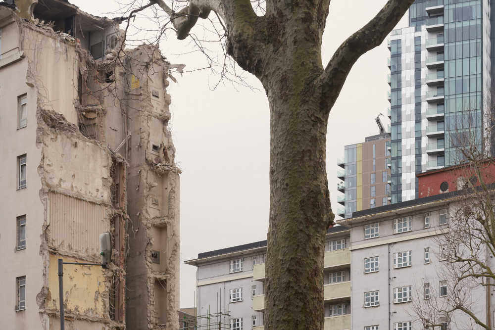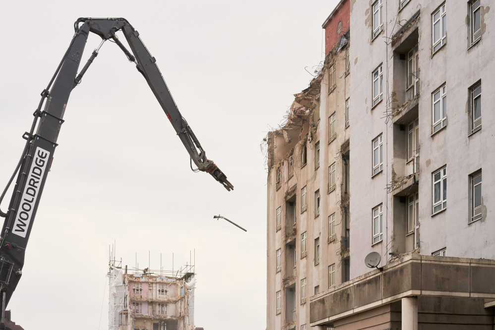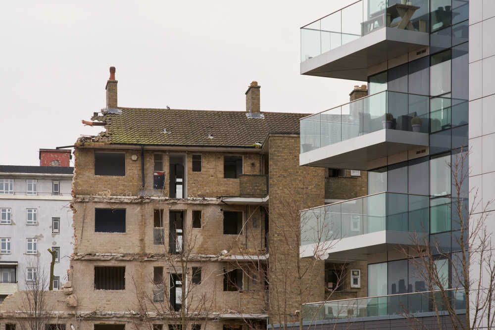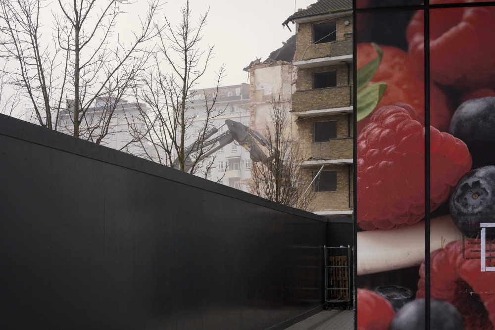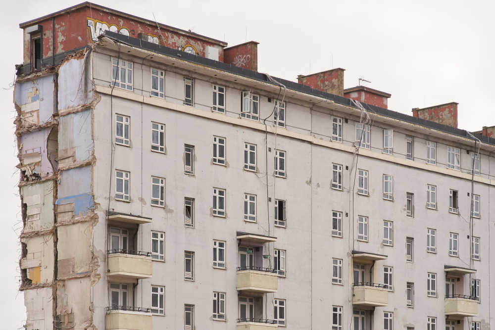(1 of 24)
Schindler’s estate
Woodberry Down is a vast north-east London council estate undergoing an ambitious transformation. The flagship housing development is one of the biggest single-site estate regeneration projects in Europe.
It was said Woodberry Down Estate, built in 1946, was used to film scenes of Jewish ghettos in the film Schindler's List, because of its alleged similarity to the bleakness of a Kraków ghetto. This mistruth was fuelled in 2014 by the then chairman of Berkeley Homes Tony Pidgley when he said: “You can understand why they used it in the film, it looks like a concentration camp.”
By 2031, around 2,000 council or former council homes will have been demolished and replaced with more than 5,500 units: some social housing; some for “key workers”, the euphemism now used for low-paid public servants, and the majority to be sold on the open market.
Plans include a new public park, 175 new trees, 29 tennis courts of open spaces, 4,135sqm of biodiverse green and brown roofs as well as an energy centre to provide low-carbon heat for the entire estate and 1,060 new cycle parking spaces.
These images document the demolition of 1/3 of the estate.
